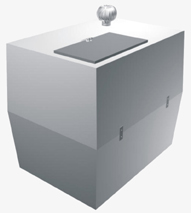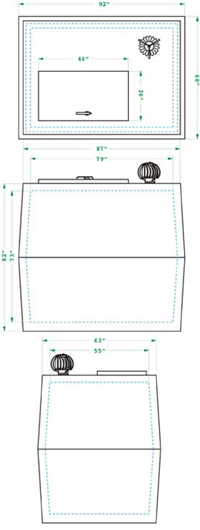Flat Top Storm Shelters
Custom Built to Order
Our shelters are designed and constructed with your protection in mind. They are reinforced with fiber as well as steel rebar, and they are poured with a minimum of 6,000 psi concrete.
The following accessories are included at no extra charge:
- Single handrail on steps
- 8″ wind turbine for ventilation
- Spring operated door closer
* Door Placement is optional *
Installation
Pricing includes excavation of the hole, setting the unit and backfilling. If you want to excavate the hole, here are the instructions:
If digging your own hole… The hole will need to measure 7′ wide x 9′ long. It is vital to the set that the hole is square to the bottom corners to ensure we have enough room to do the set. It is important that the hole not be over-dug and then backfilled, this would cause problems when it settles. There may be an occasional exception when rock is present. If we have to, we can go a bit shallower with the depth. Depth will need to be adjusted according to application. The unit is 6’10” in height from top to bottom. To ensure this level I would suggest using a 2×4 and level or to check it with a transit. If the four corners of the bottom are level and the center of the hole is not high, the set will go quite well. If on the other hand, the level is not attained by the time we show up, the set will take more time. Please use whatever method is best for you to help expedite the process. Finally, it will be helpful to bring along a rake and a shovel to dress the shelter up after the job is completed.
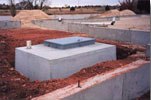
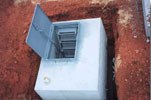
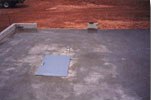
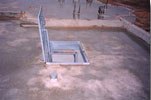
Click Here to view Technical Drawing
(JPG)
Limitation of Liability (Design)
Hausner’s can not predict actual performance of any structure for tornadoes or severe storms, but this design incorporates current knowledge to best protect the occupants. The engineer and fabricator shall not be obligated or liable for actual, incidental, consequential, or other damages to users of this shelter for any purpose, including those installing or maintaining thereof.
